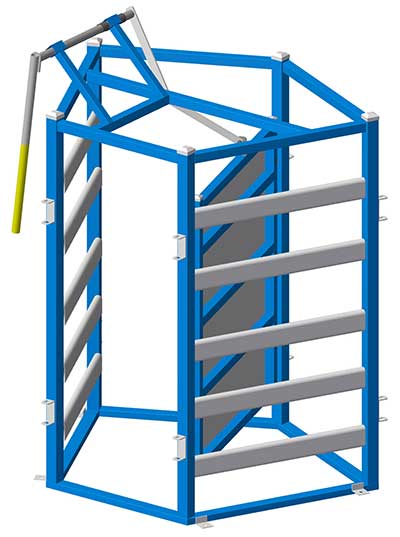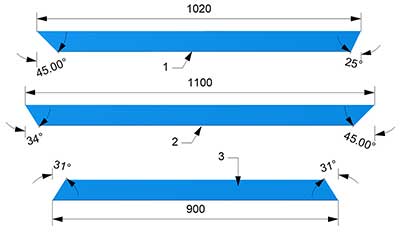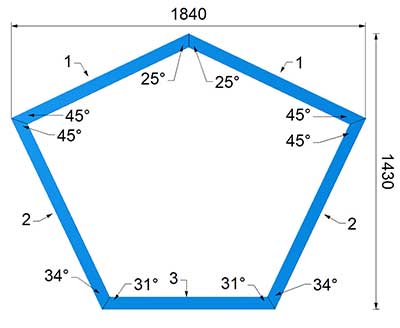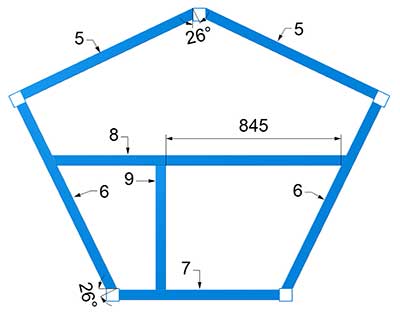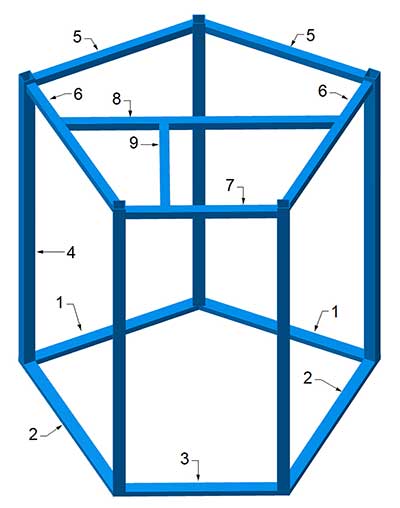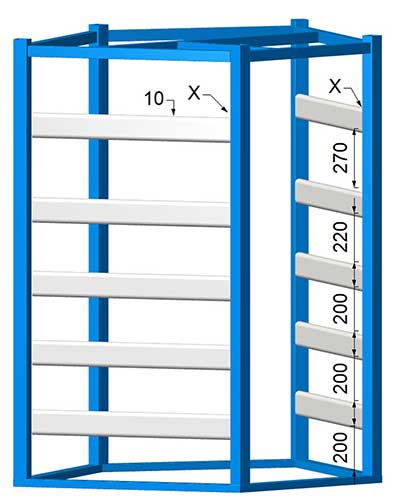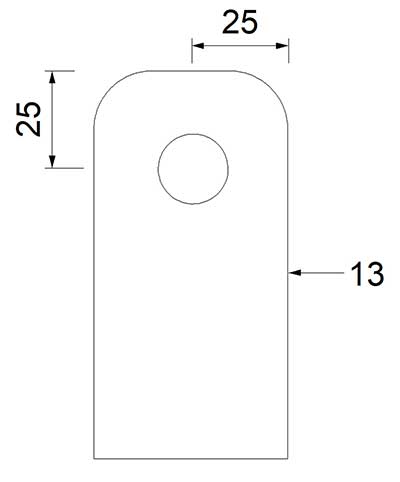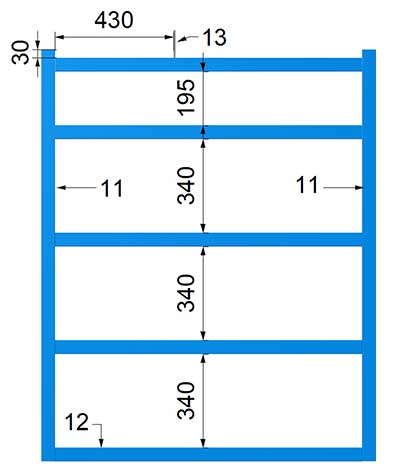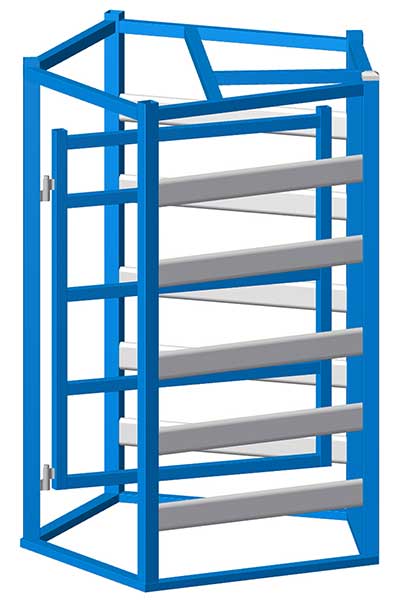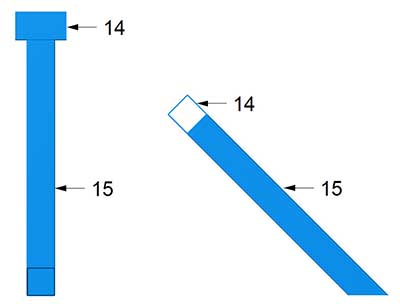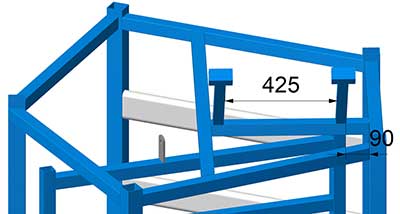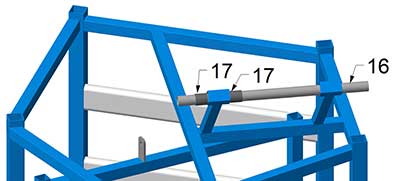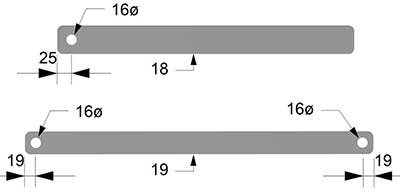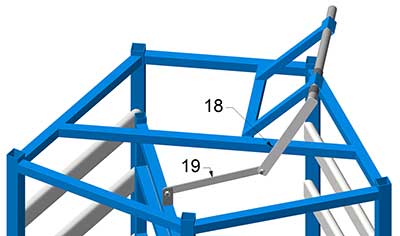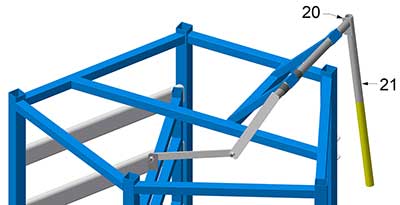To draft or sort cattle a into one of two different lanes or races a heavy duty two way sorting or drafting gate is required. These simple plans will allow you to build your own.
Free 2 Way Cattle Drafting Gates Plans
| Materials Required | |||
|---|---|---|---|
| Item Number | Material | Length | Quantity |
| 1 | 65x35x2.0 RHS | 1020mm | 2 |
| 2 | 65x35x2.0 RHS | 1100mm | 2 |
| 3 | 65x35x2.0 RHS | 900mm | 4 |
| 4 | 65x65x2.0 SHS | 2000mm | 5 |
| 5 | 50x50x2.0 SHS | 920mm | 2 |
| 6 | 50x50x2.0 SHS | 1000mm | 2 |
| 7 | 50x50x2.0 SHS | 770mm | 1 |
| 8 | 50x50x2.0 SHS | 1420mm | 1 |
| 9 | 50x50x2.0 SHS | 600mm | 1 |
| 10 | 115x42 oval cattle rail | 99mm | 10 |
| 11 | 50x50x2.0 SHS | 1495mm | 2 |
| 12 | 50x50x2.0 SHS | 1115mm | 5 |
| 13 | 50x8 flat bar | 100mm | 1 |
| 14 | 50x50x2.5 SHS | 90mm | 2 |
| 15 | 50x50x2.5 SHS | 450mm | 2 |
| 16 | 32nb med wall pipe | 790mm | 1 |
| 17 | 40nb xl wall pipe | 50mm | 2 |
| 18 | 50x8 flat bar | 520mm | 1 |
| 19 | 40x8 flat bar | 500mm | 1 |
| 20 | 50x8 flat bar | 100mm | 1 |
| 21 | 32nb med wall pipe | 1000mm | 1 |
1. Begin by cutting all of the steel as indicated in the cutting list. Label each with the item number on it using a marking pen and set aside. Take note of the mitre cuts for the RHS to ensure that they are cut the correct way. Refer to diagrams 1 and 2.
2. Tack weld the main floor frame together as shown in diagram 2. Recheck for correct dimensions are fully weld.
3. Tack weld the main frame together as shown in diagrams 3 and 4. The tops of items 5, 6 and 7 should be position 30mm down from the tops of items 4.
4. Items 10 need to have a 26 degree mitre cut on one end where they are positioned (marked with an X), against the posts as shown diagram 5.
6. Tack weld items 11 and 12 together to form the gate. Recheck that the gate is square and fully weld. Refer to diagram 6. Weld item 13 onto the top rail of the gate as shown in diagram 7.
7. Install the gate as shown in diagram 8. The lower edge of the gate should be 200mm up from the top face of the lower frame.
10. Install item 16 into the right hand item 14 and slide one of item 17 onto item 16. Continue inserting item 16 into the left hand item 14 and slide the remaining item 17 over item 16. The end of item 16 should protrude approx. 70mm past the end of item 17.
12. With the gate in the position as shown in diagram 13, install items 18 and 19 using M16x40mm bolts and nyloc nuts.
13. Check that items 18 and 19 are positioned correctly and weld items 17 to item 16.
14. With the gate in position as shown in diagram 14, tack weld items 20 and 21 in place. Check that the gate opens and closes smoothly and fully weld items 20 and 21.
15. Cut the sheet for the gate. The dimensions are 1185mm wide x 1435mm high. The sheet can be secured to the gate using a number of small welds or a better solution which will result in quieter operation of the gate, is to secure the sheet using either self-drilling tek screws or rivets and using an exterior grade sealer between the gate frame and the sheet.
16. Fit the caps to the gate and frame as required as well as the cleats to join it to your existing equipment.
17. Clean any welds using a grinding disc or flap disc and paint as required.
